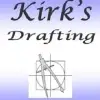
DWG Plan Error fixes and Updates
$50-100 USD
En curso
Publicado hace alrededor de 5 años
$50-100 USD
Pagado a la entrega
We have some house extension plans, couple of dimensions have changed and some errors need correcting. We have the source file DWG files and have lost contact with the drafty and need to make these changes.
I have been informed that there are some text override dimensions in the DWG files (was not aware) after initially awarding to another FL the project was cancelled without warning so am re-posting.
Changes required in file attachment. DWG available on request.
Thank you kindly.
ID del proyecto: 18815096
Información sobre el proyecto
44 propuestas
Proyecto remoto
Activo hace 5 años
¿Buscas ganar dinero?
Beneficios de presentar ofertas en Freelancer
Fija tu plazo y presupuesto
Cobra por tu trabajo
Describe tu propuesta
Es gratis registrarse y presentar ofertas en los trabajos
44 freelancers están ofertando un promedio de $73 USD por este trabajo

7,4
7,4

7,2
7,2

7,1
7,1

6,9
6,9

5,9
5,9

5,9
5,9

5,9
5,9

6,2
6,2

6,0
6,0

5,8
5,8

5,4
5,4

5,1
5,1

5,2
5,2

5,2
5,2

4,9
4,9

5,0
5,0

4,9
4,9

4,9
4,9

4,5
4,5

4,5
4,5
Sobre este cliente

Homebush, Australia
19
Forma de pago verificada
Miembro desde feb 11, 2010
Verificación del cliente
Otros trabajos de este cliente
N/A
N/A
$30-250 USD
$30-250 USD
N/A
Trabajos similares
£20-250 GBP
₹600-1500 INR
$3000-5000 USD
$8-15 AUD / hour
min $50000 USD
$10-30 USD
₹600-1500 INR
$3500-7000 USD
€750-1500 EUR
$30-250 AUD
₹1500-12500 INR
₹75000-150000 INR
$30-250 USD
$250 USD
€10 EUR
£20-250 GBP
$30-250 USD
₹1500-12500 INR
$8-15 AUD / hour
$30-250 AUD
¡Gracias! Te hemos enviado un enlace para reclamar tu crédito gratuito.
Algo salió mal al enviar tu correo electrónico. Por favor, intenta de nuevo.
Cargando visualización previa
Permiso concedido para Geolocalización.
Tu sesión de acceso ha expirado y has sido desconectado. Por favor, inica sesión nuevamente.











