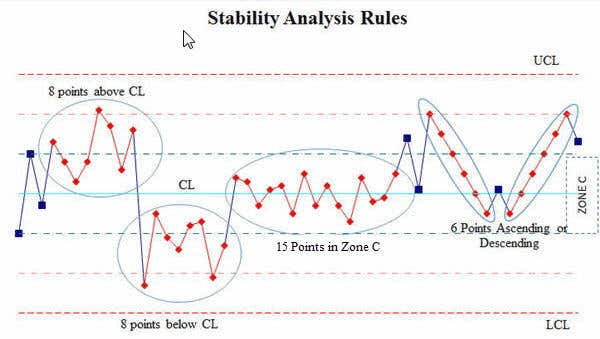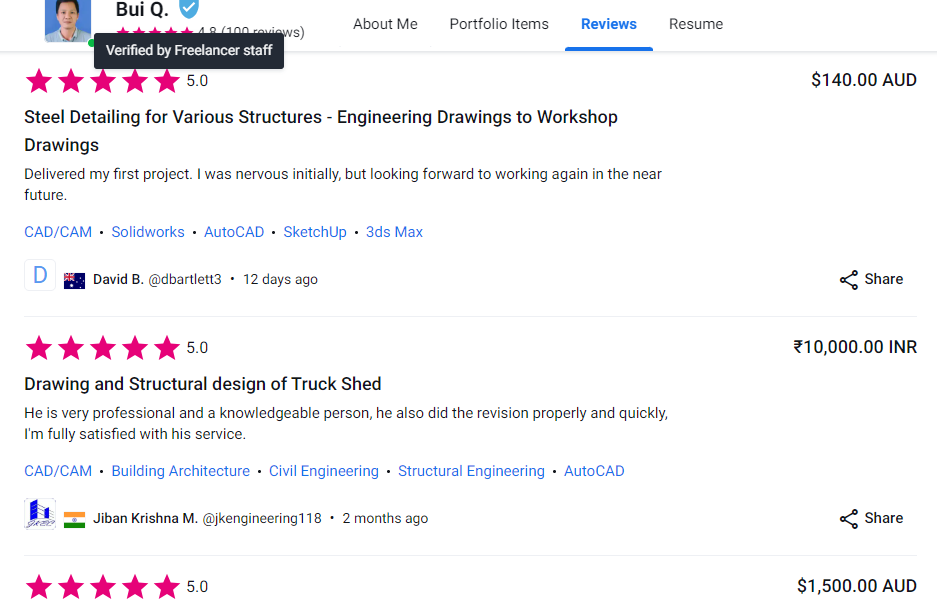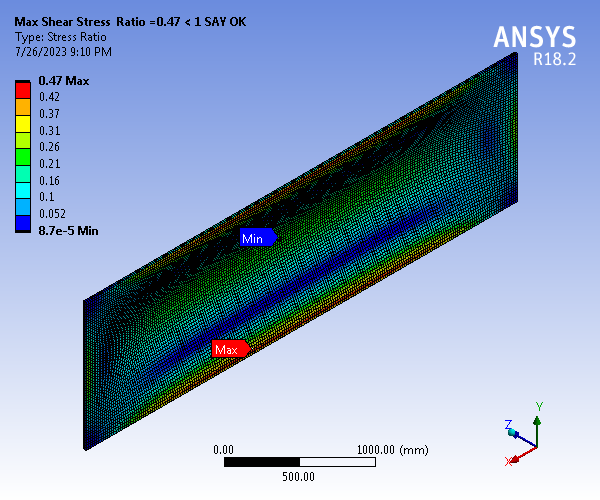
Ahora estás siguiendo a
Error al seguir a usuario.
Este usuario no permite que los usuarios lo sigan.
Ya estás siguiendo a este usuario.
Tu plan de membresía solo permite 0 seguimientos. Mejora tu membresía aquí.
Dejaste de seguir correctamente a
Error al dejar de seguir al usuario.
Has recomendado exitosamente a
Error al recomendar al usuario.
Algo salió mal. Por favor, actualiza la página e intenta de nuevo.
Email verificado correctamente.


dong hoa,
vietnam
Aquí son las 9:19 p. m.
Se unió el agosto 30, 2017
5
recomendaciones
Bui Q.
@tuongeng4
6,9
6,9
72%
72%

dong hoa,
vietnam
96 %
Trabajos finalizados
98 %
Dentro del presupuesto
97 %
A tiempo
14 %
Tasa de recontratación
Verified Freelancer's Top Recommendations ✅
Contacta Bui Q. sobre tu trabajo
Inicia sesión para comentar cualquier detalle por chat.
Portafolio
Portafolio


chart load check grade on ansys

chart load check grade on ansys

chart load check grade on ansys

chart load check grade on ansys


Review from client fo some project


Render , Model and shop drawing base on AS position

Render , Model and shop drawing base on AS position

Render , Model and shop drawing base on AS position


steel hangar using limited materials due to the locally ava

steel hangar using limited materials due to the locally ava

steel hangar using limited materials due to the locally ava

steel hangar using limited materials due to the locally ava

steel hangar using limited materials due to the locally ava

steel hangar using limited materials due to the locally ava

steel hangar using limited materials due to the locally ava

steel hangar using limited materials due to the locally ava


Design warehouse assembly, shopdrawing, by TEKLA

Design warehouse assembly, shopdrawing, by TEKLA

Design warehouse assembly, shopdrawing, by TEKLA

Design warehouse assembly, shopdrawing, by TEKLA

Design warehouse assembly, shopdrawing, by TEKLA

Design warehouse assembly, shopdrawing, by TEKLA

Design warehouse assembly, shopdrawing, by TEKLA

Design warehouse assembly, shopdrawing, by TEKLA

Design warehouse assembly, shopdrawing, by TEKLA

Design warehouse assembly, shopdrawing, by TEKLA

Design warehouse assembly, shopdrawing, by TEKLA

Design warehouse assembly, shopdrawing, by TEKLA

Design warehouse assembly, shopdrawing, by TEKLA

Design warehouse assembly, shopdrawing, by TEKLA


Design Alu and Steel Stru Base on EU1999 and US

Design Alu and Steel Stru Base on EU1999 and US

Design Alu and Steel Stru Base on EU1999 and US

Design Alu and Steel Stru Base on EU1999 and US

Design Alu and Steel Stru Base on EU1999 and US

Design Alu and Steel Stru Base on EU1999 and US

Design Alu and Steel Stru Base on EU1999 and US

Design Alu and Steel Stru Base on EU1999 and US

Design Alu and Steel Stru Base on EU1999 and US

Design Alu and Steel Stru Base on EU1999 and US

Design Alu and Steel Stru Base on EU1999 and US


chart load check grade on ansys

chart load check grade on ansys

chart load check grade on ansys

chart load check grade on ansys


Review from client fo some project


Render , Model and shop drawing base on AS position

Render , Model and shop drawing base on AS position

Render , Model and shop drawing base on AS position


steel hangar using limited materials due to the locally ava

steel hangar using limited materials due to the locally ava

steel hangar using limited materials due to the locally ava

steel hangar using limited materials due to the locally ava

steel hangar using limited materials due to the locally ava

steel hangar using limited materials due to the locally ava

steel hangar using limited materials due to the locally ava

steel hangar using limited materials due to the locally ava


Design warehouse assembly, shopdrawing, by TEKLA

Design warehouse assembly, shopdrawing, by TEKLA

Design warehouse assembly, shopdrawing, by TEKLA

Design warehouse assembly, shopdrawing, by TEKLA

Design warehouse assembly, shopdrawing, by TEKLA

Design warehouse assembly, shopdrawing, by TEKLA

Design warehouse assembly, shopdrawing, by TEKLA

Design warehouse assembly, shopdrawing, by TEKLA

Design warehouse assembly, shopdrawing, by TEKLA

Design warehouse assembly, shopdrawing, by TEKLA

Design warehouse assembly, shopdrawing, by TEKLA

Design warehouse assembly, shopdrawing, by TEKLA

Design warehouse assembly, shopdrawing, by TEKLA

Design warehouse assembly, shopdrawing, by TEKLA


Design Alu and Steel Stru Base on EU1999 and US

Design Alu and Steel Stru Base on EU1999 and US

Design Alu and Steel Stru Base on EU1999 and US

Design Alu and Steel Stru Base on EU1999 and US

Design Alu and Steel Stru Base on EU1999 and US

Design Alu and Steel Stru Base on EU1999 and US

Design Alu and Steel Stru Base on EU1999 and US

Design Alu and Steel Stru Base on EU1999 and US

Design Alu and Steel Stru Base on EU1999 and US

Design Alu and Steel Stru Base on EU1999 and US

Design Alu and Steel Stru Base on EU1999 and US
Comentarios
Cambios guardados
Mostrando 1 - 5 de 50+ reseñas
$50,00 USD
CAD/CAM
Building Architecture
Civil Engineering
Structural Engineering
AutoCAD
+1 más
H

•
$50,00 USD
Solidworks
Mechanical Engineering
Civil Engineering
Structural Engineering
Finite Element Analysis
H

•
$100,00 USD
CAD/CAM
Building Architecture
Civil Engineering
Structural Engineering
AutoCAD
+1 más


•
$520,00 AUD
CAD/CAM
Solidworks
AutoCAD
SketchUp
3ds Max
D

•
₹10.000,00 INR
CAD/CAM
Building Architecture
Civil Engineering
Structural Engineering
AutoCAD


•
Experiencia
SENIOR DESIGN STRUCTURAL
ene 2000 - Presente
DESIGN STEEL BUILDING BASE ON THE UNITED STATES, EUROPE STANDARD, AUSTRALIA.
ASCE 2015, BS, AS1170...
Educación
structural engineer
(5 años)
Calificaciones
senior structural engineer
KIRBY COMPANY
2005
senior structural engineer
senior structural engineer
HCMC University OF Technology
2005
Etabs-Sap-Staad pro-Robot Structural Analysis-safe-Ram-Adapt-prokon-Autocad-Revit
Contacta Bui Q. sobre tu trabajo
Inicia sesión para comentar cualquier detalle por chat.
Verificaciones
Certificaciones
Explorar freelancers similares
Explorar galerías similares
¡Invitación enviada correctamente!
¡Gracias! Te hemos enviado un enlace para reclamar tu crédito gratuito.
Algo salió mal al enviar tu correo electrónico. Por favor, intenta de nuevo.
Cargando visualización previa
Permiso concedido para Geolocalización.
Tu sesión de acceso ha expirado y has sido desconectado. Por favor, inica sesión nuevamente.