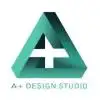
Sketch of the layout of my house
$250-750 USD
Cerrado
Publicado hace más de 5 años
$250-750 USD
Pagado a la entrega
I am taking down the chimney in my house and the city wants me to provide them a sketch with the measurements and what will it look like after the chimney is removed.
Someone with any design software experience should be able to make it very easily, such as Autodesk, Metaport, etc.
ID del proyecto: 17801486
Información sobre el proyecto
65 propuestas
Proyecto remoto
Activo hace 6 años
¿Buscas ganar dinero?
Beneficios de presentar ofertas en Freelancer
Fija tu plazo y presupuesto
Cobra por tu trabajo
Describe tu propuesta
Es gratis registrarse y presentar ofertas en los trabajos
65 freelancers están ofertando un promedio de $339 USD por este trabajo

8,6
8,6

7,7
7,7

7,7
7,7

7,5
7,5

7,7
7,7

7,4
7,4

7,4
7,4

7,0
7,0

7,3
7,3

6,6
6,6

6,1
6,1

6,2
6,2

6,0
6,0

5,9
5,9

5,4
5,4

5,5
5,5

5,0
5,0

5,2
5,2

4,7
4,7

3,8
3,8
Sobre este cliente

San Francisco, United States
0
Miembro desde sept 19, 2018
Verificación del cliente
Otros trabajos de este cliente
$250-750 USD
Trabajos similares
₹100-400 INR / hour
$750-1500 USD
€100 EUR
$30-250 USD
₹1500-12500 INR
$15-25 USD / hour
$10-30 CAD
$10-30 USD
$10-30 USD
$10-30 USD
$148 AUD
$10-30 USD
$15-25 USD / hour
₹400-750 INR / hour
$15-25 USD / hour
$250-750 USD
$1500-3000 USD
min $50 USD / hour
£10-20 GBP
$250-750 USD
¡Gracias! Te hemos enviado un enlace para reclamar tu crédito gratuito.
Algo salió mal al enviar tu correo electrónico. Por favor, intenta de nuevo.
Cargando visualización previa
Permiso concedido para Geolocalización.
Tu sesión de acceso ha expirado y has sido desconectado. Por favor, inica sesión nuevamente.














