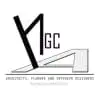
Easy > modify a house plan to add an extra bedroom
$30-250 USD
Terminado
Publicado hace más de 6 años
$30-250 USD
Pagado a la entrega
Quite simple you will have to:
1- add an extra bedroom to an existing house plan
2- modify accordingly the ground floor so we keep the original shape
3- some minors tweaks like modifying the Sliding Bay on teh ground floor from 150cm to 300cm
4- generate the 3d view
I will provide you with the original dwg files. I have attached the image files so you can have an idea of what the house looks like
ID del proyecto: 15240180
Información sobre el proyecto
47 propuestas
Proyecto remoto
Activo hace 7 años
¿Buscas ganar dinero?
Beneficios de presentar ofertas en Freelancer
Fija tu plazo y presupuesto
Cobra por tu trabajo
Describe tu propuesta
Es gratis registrarse y presentar ofertas en los trabajos
47 freelancers están ofertando un promedio de $182 USD por este trabajo

8,8
8,8

8,2
8,2

7,5
7,5

6,7
6,7

6,2
6,2

6,2
6,2

6,3
6,3

6,6
6,6

6,2
6,2

6,1
6,1

5,7
5,7

5,5
5,5

5,6
5,6

5,1
5,1

4,8
4,8

3,8
3,8

3,3
3,3

3,5
3,5

3,9
3,9

2,0
2,0
Sobre este cliente

Paris, France
108
Forma de pago verificada
Miembro desde dic 26, 2004
Verificación del cliente
Otros trabajos de este cliente
$30-5000 USD
$30-250 USD
$30-250 USD
$30-5000 USD
$30-100 USD
Trabajos similares
$250-750 USD
$20000-50000 AUD
$10-30 USD
min $50 CAD / hour
$250-750 USD
€30-250 EUR
£250-750 GBP
₹600-1500 INR
$30-250 USD
$250-750 USD
$250-750 USD
$50 USD
₹1500-12500 INR
€30-250 EUR
$100 USD
₹1500-12500 INR
$50 USD
$30-250 USD
$250-750 USD
€250-750 EUR
¡Gracias! Te hemos enviado un enlace para reclamar tu crédito gratuito.
Algo salió mal al enviar tu correo electrónico. Por favor, intenta de nuevo.
Cargando visualización previa
Permiso concedido para Geolocalización.
Tu sesión de acceso ha expirado y has sido desconectado. Por favor, inica sesión nuevamente.













