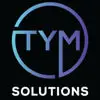
450 SqFt Massage Building Foundation Engineering & Architectural Permit Drawings -- 2
$750-1500 CAD
Cerrado
Publicado hace alrededor de 1 mes
$750-1500 CAD
Pagado a la entrega
I am seeking assistance with drawings and engineering some aspects of a small massage building to be built on our residential property. We have created a layout, floorplan and rough design that works for our needs. We are looking for someone to design the pier & beam foundation to the required specs, and to produce all the drawings required for building permit approval in the Regional District of Central Kootenay in BC, Canada.
Some more info:
The roof structure will be engineered by a local truss provider.
The building will be self-built by the homeowner
Homeowner has experience with large renovations and small builds.
The foundation/ floor structure needs to be engineered for 4.8kpa (small Commercial) and there are some floodplain requirements.
Pier & beam foundation will be skirted, insulated, & conditioned to protect plumbing, with radon mitigation.
Heating will be mini-split heat pump with gas fireplace secondary.
I have provided our preliminary drawings to give an idea of the building design.
We are not seeking project management, we need permit architectural drawings and engineering for specific elements. This is a small DIY project that needs help to get permits approved.
I can provide more information if you are interested.
Cheers!
ID del proyecto: 38002429
Información sobre el proyecto
26 propuestas
Proyecto remoto
Activo hace 25 días
¿Buscas ganar dinero?
Beneficios de presentar ofertas en Freelancer
Fija tu plazo y presupuesto
Cobra por tu trabajo
Describe tu propuesta
Es gratis registrarse y presentar ofertas en los trabajos
26 freelancers están ofertando un promedio de $1.027 CAD por este trabajo

7,1
7,1

6,7
6,7

6,2
6,2

6,5
6,5

5,4
5,4

4,7
4,7

4,8
4,8

2,9
2,9

3,0
3,0

2,6
2,6

1,3
1,3

1,0
1,0

3,9
3,9

0,0
0,0

0,0
0,0

1,0
1,0

0,0
0,0
Sobre este cliente

Nelson, Canada
0
Miembro desde abr 16, 2024
Verificación del cliente
Trabajos similares
$100 USD
$30-250 USD
₹1500-12500 INR
$1500-3000 USD
$1500-3000 USD
$25-50 USD / hour
$1500-3000 USD
$1500-3000 USD
$250-750 USD
$1500-3000 USD
€30-250 EUR
$15-25 USD / hour
$30-250 USD
$30-250 CAD
$750-1500 AUD
$250-750 USD
$250-750 AUD
$250-750 USD
€12-18 EUR / hour
₹100-400 INR / hour
¡Gracias! Te hemos enviado un enlace para reclamar tu crédito gratuito.
Algo salió mal al enviar tu correo electrónico. Por favor, intenta de nuevo.
Cargando visualización previa
Permiso concedido para Geolocalización.
Tu sesión de acceso ha expirado y has sido desconectado. Por favor, inica sesión nuevamente.









