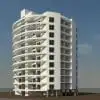
I need a floor plan designer
₹600-1500 INR
Cerrado
Publicado hace más de 3 años
₹600-1500 INR
Pagado a la entrega
i have 31x39 plot need a floor plan design im looking for duplex house
ID del proyecto: 28348040
Información sobre el proyecto
32 propuestas
Proyecto remoto
Activo hace 3 años
¿Buscas ganar dinero?
Beneficios de presentar ofertas en Freelancer
Fija tu plazo y presupuesto
Cobra por tu trabajo
Describe tu propuesta
Es gratis registrarse y presentar ofertas en los trabajos
32 freelancers están ofertando un promedio de ₹2.137 INR por este trabajo

7,0
7,0

6,9
6,9

5,4
5,4

5,5
5,5

4,5
4,5

4,3
4,3

3,1
3,1

1,8
1,8

0,5
0,5

0,0
0,0

0,0
0,0

0,0
0,0

1,8
1,8

0,0
0,0

0,0
0,0

0,0
0,0

0,0
0,0

0,0
0,0

0,0
0,0

0,0
0,0
Sobre este cliente

Overland Park, United States
0
Forma de pago verificada
Miembro desde sept 30, 2020
Verificación del cliente
Otros trabajos de este cliente
₹1500-12500 INR
Trabajos similares
$250-750 CAD
$25-50 USD / hour
$30-250 USD
$10-30 USD
$15-25 CAD / hour
₹37500-75000 INR
$250-750 USD
₹1500-12500 INR
$750-1500 AUD
$15-25 USD / hour
£250-750 GBP
$100 USD
$1500-3000 USD
$250-750 USD
₹1500-12500 INR
$250-750 USD
₹600-1500 INR
€100 EUR
€100 EUR
$30-250 USD
¡Gracias! Te hemos enviado un enlace para reclamar tu crédito gratuito.
Algo salió mal al enviar tu correo electrónico. Por favor, intenta de nuevo.
Cargando visualización previa
Permiso concedido para Geolocalización.
Tu sesión de acceso ha expirado y has sido desconectado. Por favor, inica sesión nuevamente.





