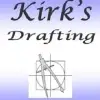
Engineering Site plan in PDF to be converted to CAD file
$2-8 USD / hour
Cancelado
Publicado hace casi 4 años
$2-8 USD / hour
Engineering Site plan that is in PDF need to be redrawn in CAD. Deliverable will be CAD file. Confidential project.
1. DWG CS-01: Title Sheet
2. DWG CE-01: Site Plan
3. DWG CE-02: Landscaping & Lighting Plan
4. DWG CE-03: Grading & Drainage Plan
ID del proyecto: 25799369
Información sobre el proyecto
146 propuestas
Proyecto remoto
Activo hace 4 años
¿Buscas ganar dinero?
Beneficios de presentar ofertas en Freelancer
Fija tu plazo y presupuesto
Cobra por tu trabajo
Describe tu propuesta
Es gratis registrarse y presentar ofertas en los trabajos
146 freelancers están ofertando un promedio de $7 USD /hora por este trabajo

8,7
8,7

8,0
8,0

7,1
7,1

6,9
6,9

6,4
6,4

6,6
6,6

6,2
6,2

6,2
6,2

5,9
5,9

6,1
6,1

5,8
5,8

5,4
5,4

5,5
5,5

5,2
5,2

5,3
5,3

5,2
5,2

4,9
4,9

5,1
5,1

4,9
4,9

4,7
4,7
Sobre este cliente

Clinton, United States
0
Forma de pago verificada
Miembro desde abr 28, 2020
Verificación del cliente
Otros trabajos de este cliente
min $50 USD / hour
$250-750 USD
$30-250 USD
$30-250 USD
$8-15 USD / hour
Trabajos similares
$750-1500 USD
$15-25 USD / hour
€8-30 EUR
$250-750 USD
$250-750 USD
₹1500-12500 INR
$14-30 NZD
$30-250 USD
₹1500-12500 INR
£20-250 GBP
$250-750 CAD
₹12500-37500 INR
$250-750 USD
$750-1500 USD
$15-25 USD / hour
$10-30 AUD
$30-250 USD
₹12500-37500 INR
$250-750 USD
£10-20 GBP
¡Gracias! Te hemos enviado un enlace para reclamar tu crédito gratuito.
Algo salió mal al enviar tu correo electrónico. Por favor, intenta de nuevo.
Cargando visualización previa
Permiso concedido para Geolocalización.
Tu sesión de acceso ha expirado y has sido desconectado. Por favor, inica sesión nuevamente.








