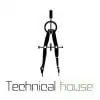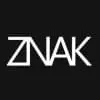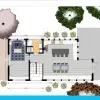
Architecture Drafting and Modeling in Revit 2012
$2-8 USD / hour
Cerrado
Publicado hace más de 10 años
$2-8 USD / hour
I need an inexpensive but proficient draftsman who has a good knowledge of Revit 2012 / AutoCAD 2012. I have several upcoming projects that I need drafting / modeling support for. Projects are both residential and commercial building projects. Mostly remodels and additions.
ID del proyecto: 5342942
Información sobre el proyecto
17 propuestas
Proyecto remoto
Activo hace 10 años
¿Buscas ganar dinero?
Beneficios de presentar ofertas en Freelancer
Fija tu plazo y presupuesto
Cobra por tu trabajo
Describe tu propuesta
Es gratis registrarse y presentar ofertas en los trabajos
17 freelancers están ofertando un promedio de $10 USD /hora por este trabajo

7,1
7,1

7,0
7,0

5,8
5,8

5,5
5,5

4,6
4,6

3,9
3,9

3,7
3,7

0,0
0,0

0,0
0,0

0,0
0,0

0,0
0,0

0,0
0,0

0,0
0,0
Sobre este cliente

Eugene, United States
0
Forma de pago verificada
Miembro desde ene 21, 2014
Verificación del cliente
Trabajos similares
$10-30 USD
₹600-1500 INR
$90 USD
€250-750 EUR
€8-30 EUR
$10-30 USD
min $50 USD / hour
₹1500-12500 INR
£250-750 GBP
€8-30 EUR
$700-1000 USD
$15-25 USD / hour
£20-250 GBP
$30-250 USD
$30-250 USD
$15-25 USD / hour
£20-250 GBP
$250-750 USD
$30-250 USD
$10000-20000 USD
¡Gracias! Te hemos enviado un enlace para reclamar tu crédito gratuito.
Algo salió mal al enviar tu correo electrónico. Por favor, intenta de nuevo.
Cargando visualización previa
Permiso concedido para Geolocalización.
Tu sesión de acceso ha expirado y has sido desconectado. Por favor, inica sesión nuevamente.






