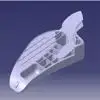
CAD drawing required asap, more work to follow
£10-20 GBP
Cerrado
Publicado hace más de 3 años
£10-20 GBP
Pagado a la entrega
CAD drawing required , 1 a4 drawing. Based on pdf which will be sent
ID del proyecto: 29088035
Información sobre el proyecto
100 propuestas
Proyecto remoto
Activo hace 3 años
¿Buscas ganar dinero?
Beneficios de presentar ofertas en Freelancer
Fija tu plazo y presupuesto
Cobra por tu trabajo
Describe tu propuesta
Es gratis registrarse y presentar ofertas en los trabajos
100 freelancers están ofertando un promedio de £17 GBP por este trabajo

7,2
7,2

6,8
6,8

6,4
6,4

6,2
6,2

6,0
6,0

5,6
5,6

5,2
5,2

5,4
5,4

5,5
5,5

5,2
5,2

5,3
5,3

5,0
5,0

5,0
5,0

4,9
4,9

4,5
4,5

4,5
4,5

4,6
4,6

4,5
4,5

5,6
5,6

4,2
4,2
Sobre este cliente

Southampton, United Kingdom
4
Forma de pago verificada
Miembro desde ago 18, 2019
Verificación del cliente
Otros trabajos de este cliente
£20-250 GBP
£20-250 GBP
£10-20 GBP
£10-20 GBP
Trabajos similares
$250-750 AUD
$750-1500 USD
₹12500-37500 INR
$30-250 USD
$30-250 USD
$10-50 CAD
$10-30 USD
$2-8 USD / hour
$250-750 USD
€30-250 EUR
₹12500-37500 INR
$200-300 USD
$3000-5000 USD
$500 USD
$30-250 USD
$250-750 USD
$750-1500 AUD
€30 EUR
$250-750 USD
$500 USD
¡Gracias! Te hemos enviado un enlace para reclamar tu crédito gratuito.
Algo salió mal al enviar tu correo electrónico. Por favor, intenta de nuevo.
Cargando visualización previa
Permiso concedido para Geolocalización.
Tu sesión de acceso ha expirado y has sido desconectado. Por favor, inica sesión nuevamente.











