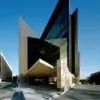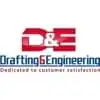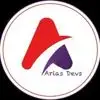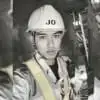
Floor Plan CAD modification
$250-750 USD
Cerrado
Publicado hace más de 7 años
$250-750 USD
Pagado a la entrega
Need existing CAD floor plans for single family home modified per customer sketch in PDF. Will require floor plan and elevations modifications. US based freelancer with US construction documents knowledge preferred.
ID del proyecto: 11782078
Información sobre el proyecto
35 propuestas
Proyecto remoto
Activo hace 7 años
¿Buscas ganar dinero?
Beneficios de presentar ofertas en Freelancer
Fija tu plazo y presupuesto
Cobra por tu trabajo
Describe tu propuesta
Es gratis registrarse y presentar ofertas en los trabajos
35 freelancers están ofertando un promedio de $372 USD por este trabajo

6,6
6,6

6,6
6,6

6,3
6,3

6,2
6,2

5,3
5,3

4,7
4,7

5,1
5,1

5,3
5,3

4,1
4,1

3,8
3,8

2,9
2,9

2,5
2,5

0,0
0,0

0,0
0,0

0,0
0,0

0,0
0,0

0,0
0,0

0,0
0,0

0,0
0,0

0,0
0,0
Sobre este cliente

ELMEHALA ELKOBRA, Egypt
0
Miembro desde oct 16, 2012
Verificación del cliente
Otros trabajos de este cliente
$30-250 USD
$30-250 AUD
Trabajos similares
€8-30 EUR
$250-750 USD
$250-750 USD
$25-50 USD / hour
$1500-3000 AUD
$250-750 USD
$30-250 USD
$1500-3000 USD
₹750-1250 INR / hour
$30-250 SGD
$750-1500 AUD
₹1250-2500 INR / hour
$10-30 USD
min $50 USD / hour
$10-30 USD
$10-30 AUD
$15-25 AUD / hour
$250-750 USD
$30-250 USD
₹1500-12500 INR
¡Gracias! Te hemos enviado un enlace para reclamar tu crédito gratuito.
Algo salió mal al enviar tu correo electrónico. Por favor, intenta de nuevo.
Cargando visualización previa
Permiso concedido para Geolocalización.
Tu sesión de acceso ha expirado y has sido desconectado. Por favor, inica sesión nuevamente.











