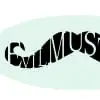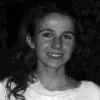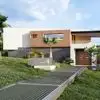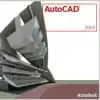
Create drawings in AUTOCAD
$30-250 AUD
Cancelado
Publicado hace más de 9 años
$30-250 AUD
Pagado a la entrega
Hello,
I have a house floor plan which I need converted to AUTOCAD drawings. I need several drawings returned:
-Internal Elevations (as per dimensions supplied)
-House siting (for a block of land of 16metres width, and 32metres in length, with 200millimetres of fall (higher at back, shorter at front)
-Basic electrical design
Please list what other drawings you can provide me? This is very important. What other design/construction drawings are you able to provide me from AUTOCAD? Please include a sample.
You must send me at least 2 samples of your previous CAD work in your quote.
Please let me know if there are any questions.
Peter
ID del proyecto: 6352558
Información sobre el proyecto
26 propuestas
Proyecto remoto
Activo hace 10 años
¿Buscas ganar dinero?
Beneficios de presentar ofertas en Freelancer
Fija tu plazo y presupuesto
Cobra por tu trabajo
Describe tu propuesta
Es gratis registrarse y presentar ofertas en los trabajos
26 freelancers están ofertando un promedio de $173 AUD por este trabajo

6,4
6,4

6,2
6,2

4,5
4,5

4,0
4,0

4,1
4,1

0,0
0,0

0,0
0,0

0,0
0,0

0,0
0,0

0,0
0,0

0,0
0,0

0,0
0,0

0,0
0,0

0,0
0,0

0,0
0,0

0,0
0,0

0,0
0,0

0,0
0,0

0,0
0,0

0,0
0,0
Sobre este cliente

Belgrade, Serbia
0
Miembro desde ago 21, 2014
Verificación del cliente
Trabajos similares
min $50 CAD / hour
$250-750 USD
$8-15 USD / hour
$250-750 USD
$10-30 AUD
min $50 AUD / hour
$750-1500 USD
$30-250 CAD
$250-750 AUD
$30-250 AUD
$250-750 USD
₹12500-37500 INR
₹1500-12500 INR
₹12500-37500 INR
€30 EUR
₹1500-12500 INR
$10-30 CAD
$10-30 USD
₹1500-12500 INR
$1650 USD
¡Gracias! Te hemos enviado un enlace para reclamar tu crédito gratuito.
Algo salió mal al enviar tu correo electrónico. Por favor, intenta de nuevo.
Cargando visualización previa
Permiso concedido para Geolocalización.
Tu sesión de acceso ha expirado y has sido desconectado. Por favor, inica sesión nuevamente.












