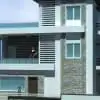
Autocad drawings
₹600-1500 INR
Cerrado
Publicado hace alrededor de 7 años
₹600-1500 INR
Pagado a la entrega
We need simple residential site plans drawn in AutoCAD, with information coming from tax lot info and aerial photos. We will provide all of the information required, and each site plan typically tales an experienced AutoCAD user ~1 hour. We pay a minimum of $40 per drawing. Please reply if you are able to turn around drawings in less than 48 hours.
ID del proyecto: 13789293
Información sobre el proyecto
49 propuestas
Proyecto remoto
Activo hace 7 años
¿Buscas ganar dinero?
Beneficios de presentar ofertas en Freelancer
Fija tu plazo y presupuesto
Cobra por tu trabajo
Describe tu propuesta
Es gratis registrarse y presentar ofertas en los trabajos
49 freelancers están ofertando un promedio de ₹1.624 INR por este trabajo

7,4
7,4

5,5
5,5

3,0
3,0

1,8
1,8

1,4
1,4

0,4
0,4

0,0
0,0

0,0
0,0

0,0
0,0

0,0
0,0

0,0
0,0

0,0
0,0

0,0
0,0

0,0
0,0

0,0
0,0

0,0
0,0

0,0
0,0

0,0
0,0

0,0
0,0

0,0
0,0
Sobre este cliente

Egypt
0
Miembro desde abr 16, 2017
Verificación del cliente
Trabajos similares
$30-250 USD
$30-250 CAD
$15-25 USD / hour
$10-30 USD
$750-1500 AUD
₹1500-12500 INR
€18-36 EUR / hour
$30-250 USD
$40 USD
$250-750 USD
$250-750 AUD
$30-250 AUD
$750-1500 AUD
$20000-50000 CAD
£20-250 GBP
$10-20 USD
$30-250 AUD
₹1500-12500 INR
$250-750 USD
$750-1500 CAD
¡Gracias! Te hemos enviado un enlace para reclamar tu crédito gratuito.
Algo salió mal al enviar tu correo electrónico. Por favor, intenta de nuevo.
Cargando visualización previa
Permiso concedido para Geolocalización.
Tu sesión de acceso ha expirado y has sido desconectado. Por favor, inica sesión nuevamente.










