
Ahora estás siguiendo a
Error al seguir a usuario.
Este usuario no permite que los usuarios lo sigan.
Ya estás siguiendo a este usuario.
Tu plan de membresía solo permite 0 seguimientos. Mejora tu membresía aquí.
Dejaste de seguir correctamente a
Error al dejar de seguir al usuario.
Has recomendado exitosamente a
Error al recomendar al usuario.
Algo salió mal. Por favor, actualiza la página e intenta de nuevo.
Email verificado correctamente.


dak nong,
vietnam
Aquí son las 3:45 a. m.
Se unió el junio 6, 2013
4 Recomendaciones
Khánh L.
@leeyim
6,8
6,8
100%
100%

dak nong,
vietnam
100 %
Trabajos finalizados
93 %
Dentro del presupuesto
97 %
A tiempo
36 %
Tasa de recontratación
The best or nothing.
Contacta Khánh L. sobre tu trabajo
Inicia sesión para comentar cualquier detalle por chat.
Portafolio
Portafolio
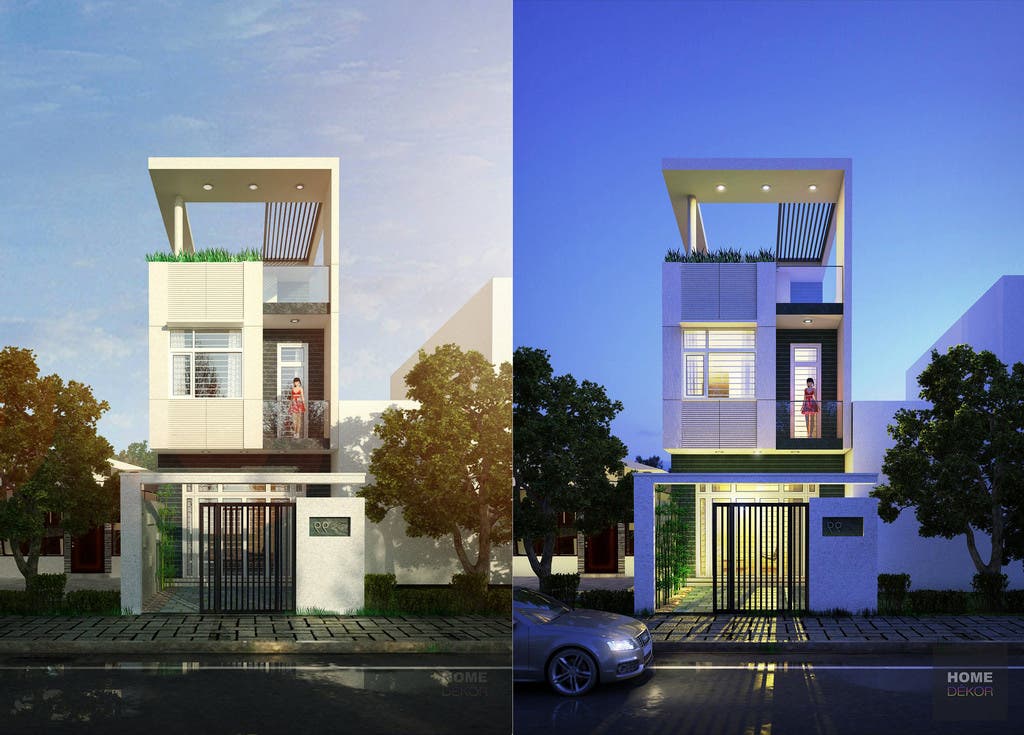

Archtechture design

Archtechture design

Archtechture design

Archtechture design

Archtechture design


2D Perspective project = 3dmax + Render Vray

2D Perspective project = 3dmax + Render Vray

2D Perspective project = 3dmax + Render Vray

2D Perspective project = 3dmax + Render Vray

2D Perspective project = 3dmax + Render Vray

2D Perspective project = 3dmax + Render Vray

2D Perspective project = 3dmax + Render Vray

2D Perspective project = 3dmax + Render Vray

2D Perspective project = 3dmax + Render Vray

2D Perspective project = 3dmax + Render Vray

2D Perspective project = 3dmax + Render Vray

2D Perspective project = 3dmax + Render Vray

2D Perspective project = 3dmax + Render Vray
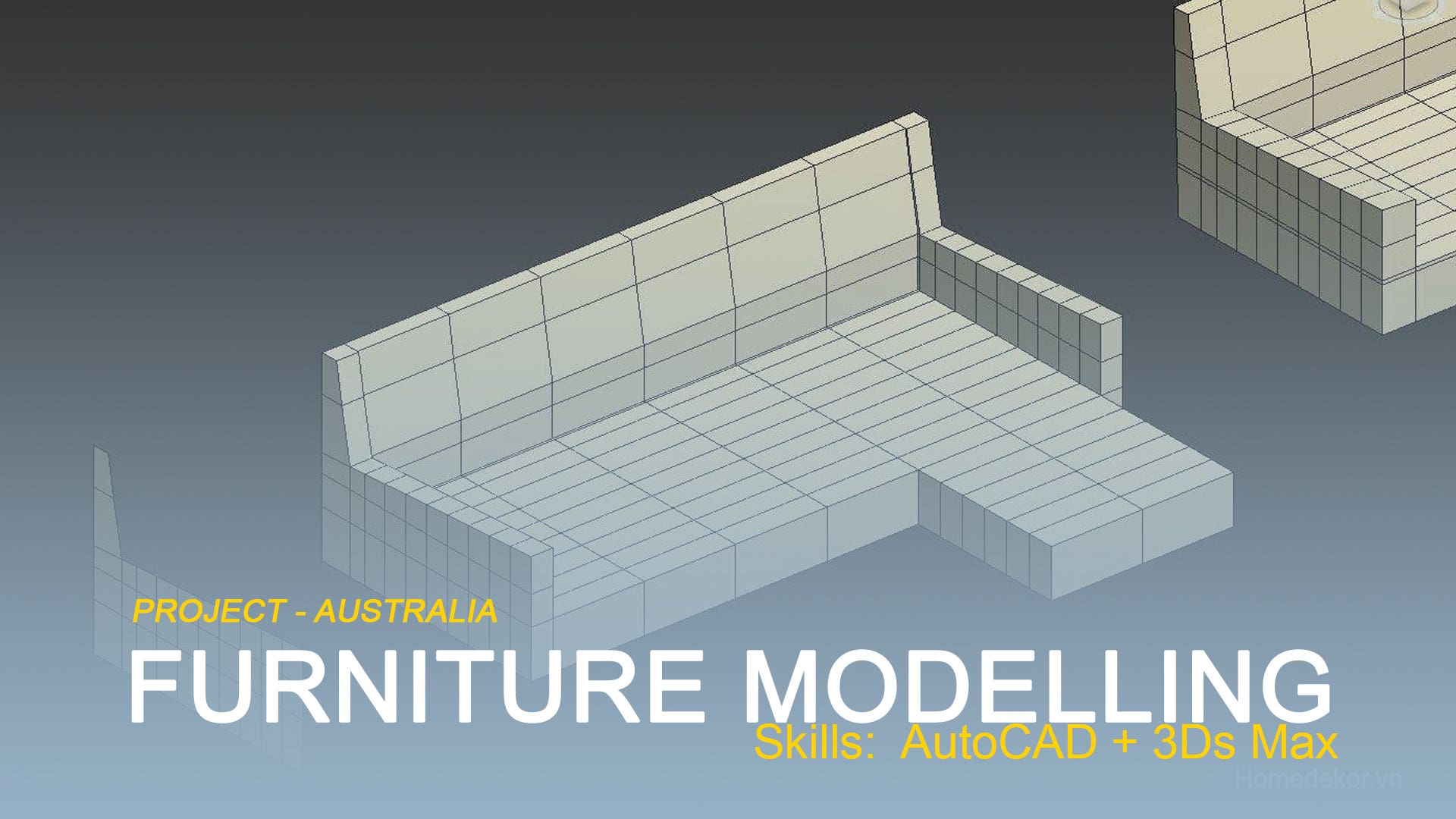

SOFA 3D MODEL = 3DSMAX + AutoCAD

SOFA 3D MODEL = 3DSMAX + AutoCAD

SOFA 3D MODEL = 3DSMAX + AutoCAD

SOFA 3D MODEL = 3DSMAX + AutoCAD

SOFA 3D MODEL = 3DSMAX + AutoCAD

SOFA 3D MODEL = 3DSMAX + AutoCAD
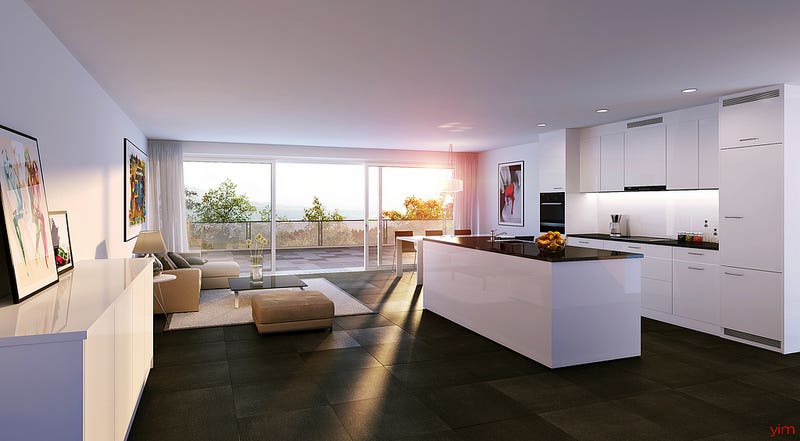

lastest & new project

lastest & new project

lastest & new project

lastest & new project

lastest & new project
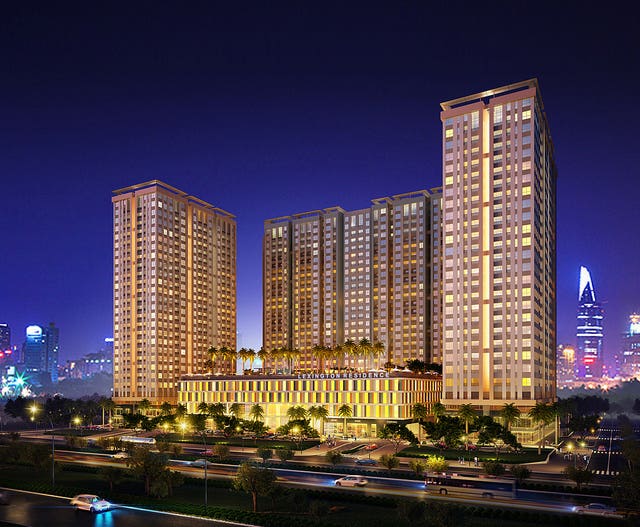

My Exterior design & Rendering

My Exterior design & Rendering

My Exterior design & Rendering

My Exterior design & Rendering

My Exterior design & Rendering
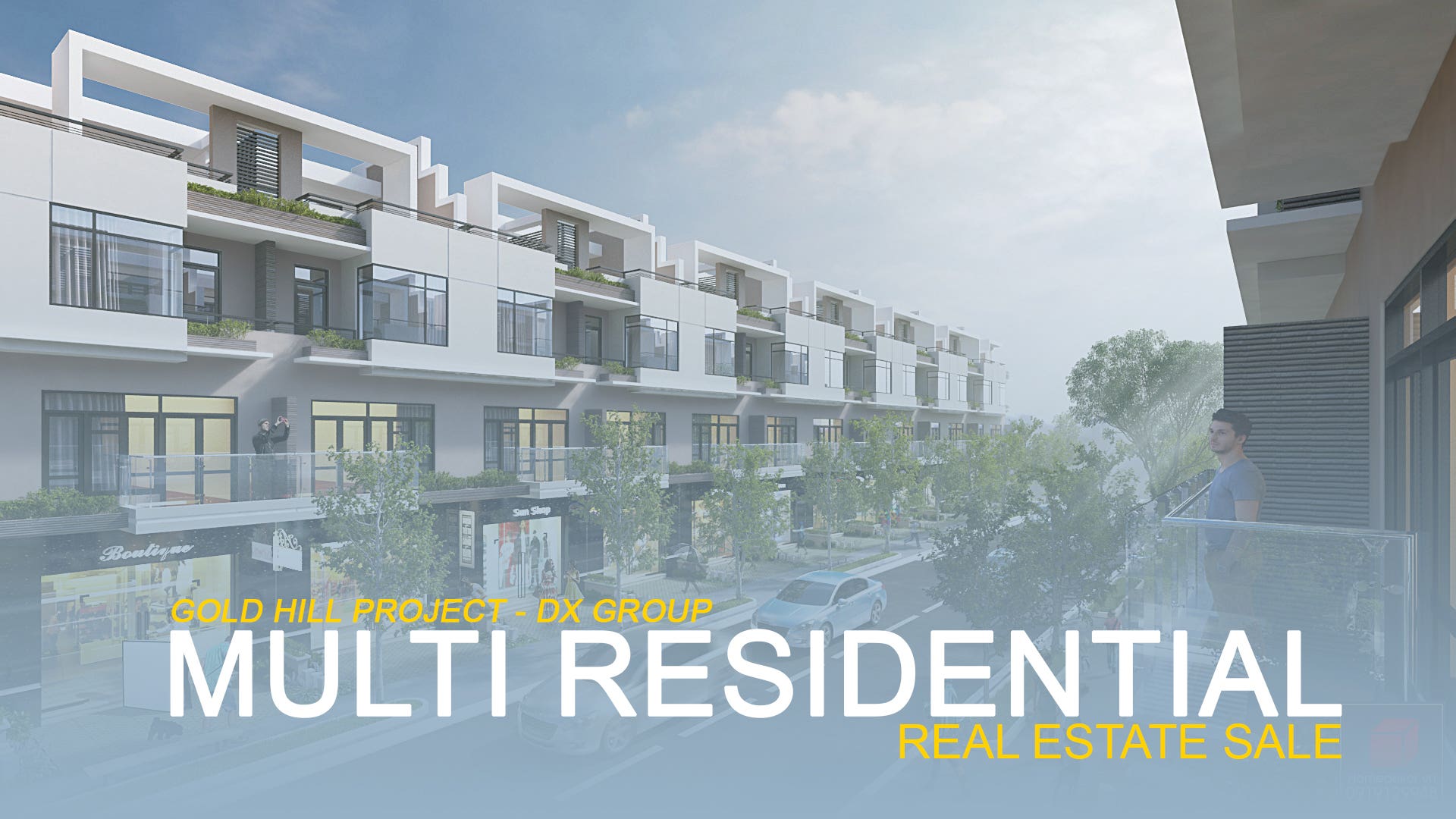

MULTI RESIDENTIAL- REAL ESTATE SALE PROJECT - DXG

MULTI RESIDENTIAL- REAL ESTATE SALE PROJECT - DXG

MULTI RESIDENTIAL- REAL ESTATE SALE PROJECT - DXG

MULTI RESIDENTIAL- REAL ESTATE SALE PROJECT - DXG


Archtechture design

Archtechture design

Archtechture design

Archtechture design

Archtechture design


2D Perspective project = 3dmax + Render Vray

2D Perspective project = 3dmax + Render Vray

2D Perspective project = 3dmax + Render Vray

2D Perspective project = 3dmax + Render Vray

2D Perspective project = 3dmax + Render Vray

2D Perspective project = 3dmax + Render Vray

2D Perspective project = 3dmax + Render Vray

2D Perspective project = 3dmax + Render Vray

2D Perspective project = 3dmax + Render Vray

2D Perspective project = 3dmax + Render Vray

2D Perspective project = 3dmax + Render Vray

2D Perspective project = 3dmax + Render Vray

2D Perspective project = 3dmax + Render Vray


SOFA 3D MODEL = 3DSMAX + AutoCAD

SOFA 3D MODEL = 3DSMAX + AutoCAD

SOFA 3D MODEL = 3DSMAX + AutoCAD

SOFA 3D MODEL = 3DSMAX + AutoCAD

SOFA 3D MODEL = 3DSMAX + AutoCAD

SOFA 3D MODEL = 3DSMAX + AutoCAD


lastest & new project

lastest & new project

lastest & new project

lastest & new project

lastest & new project


My Exterior design & Rendering

My Exterior design & Rendering

My Exterior design & Rendering

My Exterior design & Rendering

My Exterior design & Rendering


MULTI RESIDENTIAL- REAL ESTATE SALE PROJECT - DXG

MULTI RESIDENTIAL- REAL ESTATE SALE PROJECT - DXG

MULTI RESIDENTIAL- REAL ESTATE SALE PROJECT - DXG

MULTI RESIDENTIAL- REAL ESTATE SALE PROJECT - DXG
Comentarios
Cambios guardados
Mostrando 1 - 5 de 25 reseñas
$2.500,00 AUD
Building Architecture
AutoCAD
Interior Design
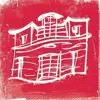

•
$1.700,00 AUD
CAD/CAM
Building Architecture
Home Design
AutoCAD
Drafting


•
$1.150,00 AUD
CAD/CAM
Building Architecture
Home Design
AutoCAD
Drafting


•
$3.115,00 AUD
AutoCAD Architecture
Architecture


•
$2.500,00 AUD
CAD/CAM
Building Architecture
Home Design
AutoCAD


•
Experiencia
Designer
may 2011 - Presente
More than 10 years in designs of interiors, visualisations building.
Educación
interiors designs
(5 años)
Calificaciones
Bachelor of Industry Design.
HB Intenational University VietNam
2005
Practicing certificate for over 5 years in the field of industrial design consultancy.
Contacta Khánh L. sobre tu trabajo
Inicia sesión para comentar cualquier detalle por chat.
Verificaciones
Certificaciones
Principales habilidades
Explorar freelancers similares
Explorar galerías similares
¡Invitación enviada correctamente!
¡Gracias! Te hemos enviado un enlace para reclamar tu crédito gratuito.
Algo salió mal al enviar tu correo electrónico. Por favor, intenta de nuevo.
Cargando visualización previa
Permiso concedido para Geolocalización.
Tu sesión de acceso ha expirado y has sido desconectado. Por favor, inica sesión nuevamente.