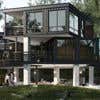
Factory Extension - detail steel drawings
$15-25 AUD / hora
Require Detailed steel and connections drawings for 50 x 12 metre factory extension. Plan and elevation general arrangement drawings already exist.
Nº del proyecto: #27947341
Sobre el proyecto
Adjudicado a:
send me your detail i will continue the work on time and perfect result! group for perfect engineers [login to view URL] and Archi Expert CAD/CAM and AutoCAD ! Hello ,how r u , i'M EXPERT USING soidlworks and i can do th Más
10 freelancers están ofertando un promedio de $19 / hora por este trabajo
hi there i m very interested with your project . i did many project like your projet i have 7 years experience as CIVIL ENGINEER @ STRCTURE ENGINEER also i working as teaching assistant at faculty of engineerin Más
Greetings.. im very interested..i can provide you the steel connection detail for your factory extension..i am an ARCHITECT and a CIVIL ENGINEER , with 25 years experience in the field of construction and designing...a Más
HI, i would like to do this project in tekla structures Please see my profile reviews to see the past project done similar to this Thanks and regards rethi
Hi, How are you? I am a professional CAD designer with 7 years of experience. I specialize in CAD drawing and home design. I hope to work with you. Best regards.
Hi there - I am Vidal a civil engineer. This is to offer my expertise to draw the steel structure for the factory extension. I can provide you samples of my work an I use revit structural to do this project. I will del Más
Hi, Thanks for your job posting. I am very interesting in your project. I can make cad drawing of your factory extension as you want. I look forward to work with you. Best regards.








