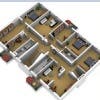
Creation of Floor Plan of Hypermarket
$750-1500 SGD
Pagado a la entrega
I have a photography project and the client requires a floor plan of the area I will be shooting. I need someone to create a floor plan of a 60,000 sq ft hypermarket showing position of shelving displays and all.
The Hypermarket is in Singapore, I guess you need someone here to survey the place in order to produce the floor plan.
Nº del proyecto: #1684486
Sobre el proyecto
59 freelancers están ofertando un promedio de $993 por este trabajo
>> I can help you prepare the floor plan you need for your photography project. >> I am an an architect and an AutoCad expert.
Hello! We are Archiminds, and are interested in your job offer as we are be suitable for it. Our company provides different outsourcing services as you can see on our website and of course we can get done your projec Más
An Architect with intensive experience in my profession through designing, layout, estimate, and drafting. Please see your pmb for my link for sample of my work.
Architect and designer with more than 10 years experience. Please check PMB for details and portfolio. Thanks
Dear Sir it's our privilege to be incorporated with you. We ensure providing best quality product with sharp time frame. thanking you. You visit us our samples
Hello there, I am an Interior & Spatial Designer based in London, UK. I have extensive experience in AutoCAD and retail layouts. I would love to carry the project for you.
We are confident we meet all requirements and are ready to start. Please check your inbox for details and samples.
Dear Sir I am an architect and I am ready to help. Please see your personal message box. Regards, Kamelia
Hello, I am architect with college degree, also interior/exterior designer. I have more than 8 years experience working with AutoCad, 3D Studio Max, Photoshop.I deal with this kind of work every day because it is my pr Más
I am an architect I have two years experience I work on Revit I can do the job in 5 days
Dear Sir, Please check your private message for our work portfolio Regards Niju Thomas
Hi! Andychin, I have read the project description and I want to make an offer. See for the specifics the personal message. Thanks in advance! Viabox



















