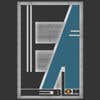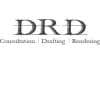
AutoCad 2D House Plans
$30-120 USD
Pagado a la entrega
AutoCad 2D. Required DWG file (for AutoCad 2011) Two Floor Plans, Three Elevations, One Sectional View and One Roof Plan all showing the Existing views for a semidetached house. There may be additional work required to show the proposed views once they are known, but this can be negotiated separately at a later date.
This job involves:
Taking existing AutoCad DWG file (but only One Existing Elevation, Two Existing Floor Plans) checking the DWG file to another PDF file with hand written dimensions overlaid on the Elevation and Floor Plans, this is to ensure compliance with the DWG file. The original DWG file prepared was a draft, but I know there are some errors that need correcting. The work is in relation to a semidetached house over three floors, but only two floor plans are required. There is some building work going on involving some external steps on the building, but some assumptions will be required to be made from photos. However help / direction can be given if required. The job will also involve looking at photos to reconcile the views, pick out architectural features, position of drain pipes, to get the look and feel of windows etcetera.
This is one job, but generally I am looking for help with other on-going AutoCad Architectural Projects. Mostly the details for jobs come from sketches, 2d drawings, photos, pdf’s and written notes.
Ideal Candidate would:
• Be able to interpret sketches and specifications to create a complete design and where applicable be able to make sensible assumptions.
• Be proficient with AutoCAD.
• Be organized with layers and dimensions.
• Plan jobs giving sensible deadlines to ensure jobs are done within scheduled time.
• Recognise the importance for detail.
• Check work before submitting to ensure work done reconciles with other work done where applicable.
• Communicate online on the status, progress and issues or they require help.
• Be able to match and maintain graphic style and drafting standards.
• Be able to recommend improvements where they see fit.
• Be able to communicate in good English.
If the candidate was also able to produce 3d and is proficient in rendering drawings this would be an advantage, but not necessary and not required for this specific job.
One sample of existing elevation view in PDF format (also availble in DWG) is attached below.
Nº del proyecto: #8604053
Sobre el proyecto
78 freelancers están ofertando un promedio de $99 por este trabajo
I am an architect/modeler with 6 years of experience in drawings, modeling and rendering. I use Autocad, Sketchup and Photoshop every day. I got certification in those software and I work very fast with them. Give Más
* I am an Architectural professional(D.Arch-2nd rank in state level) of ten years of experience. * And hands on experience in AutoCAD. * I also have very good track record of completing the job in the time frame. * Más
Hi, I am an architect specialized in drafting of residential buildings. I would to work in your projects. Best regards.
I'm a Revit expert and specialist and I'd use it to do this job. With this tool, in fact, it would be easy to perform an accurate check of the various sources: existing DWGs, surveys, photos, images, PDFs, hand sketch Más
Hello, I am an architect with 8 years experience working with plans, elevations, 3D models, renderings and animations. I have done many similar jobs for a UK based company and I can work based on the materials you ment Más
Hello Can i help you? i would like offer you my services I'm a creative and highly educated professional designer with a Bachelor of Architecture and over 4 years of experience in architecture and design. I am a Más
Looking forward to hearing from you. I am an intern architect with extensive experience in 2D and 3D design & modeling. I've used AutoCAD, Sketchup, the Adobe suite, and many other programs in my daily workflow for Más
WE ARE A TEAM OF PROFESSIONAL CAD DESIGNERS with a experience of last 4 pride years . We will take care of your all requirements on time
am a civil engineering graduate proficient in both autocad and archicad softwares. am willing and ready to produce quality 2D drawing using Autocad. thankyou
am not the best but i know am better than the rest, one of my specialty is autocad designs. you can give me a trial
I am doing Mechanical Engineering from Ghulam Ishaq Khan Institute of Engineering Sciences & Technology, Pakistan. I have done diploma of 3 months in AutoCAD.
respected sir, I will provide you all drawings as per your requirements. I have worked on drawing plans,section,elevation . I can also work for 3D. You can contact me for any quarry in drawings. Más
i can make cad drawing 2d and 3d on time. fest respon and easy to coordinate and deliver and excellent drawing. ihope i have a chance to prove it



















