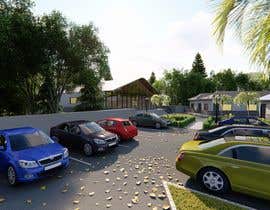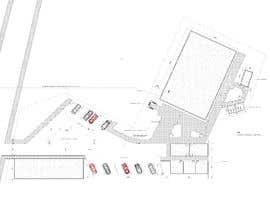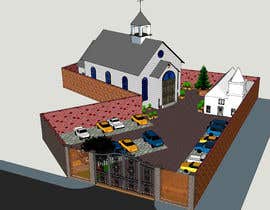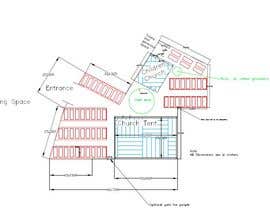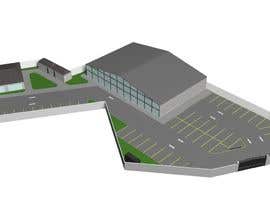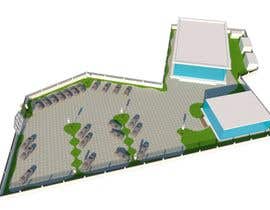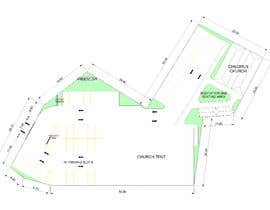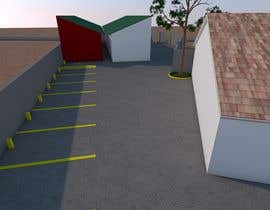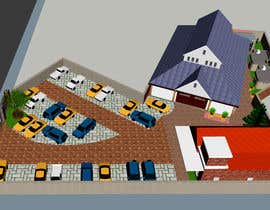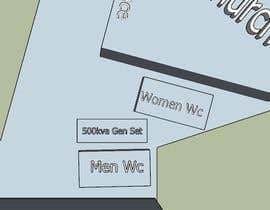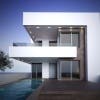Develop a exterior layout
- Estado: Closed
- Premio: $170
- Propuestas recibidas: 31
- Ganador: cnajerarq
Resumen del concurso
Hi,
This project is intended to develop a layout for a church location. The intent is to skillfully utilize the space available by positioning the key buildings and creating space for other activities.
The key buildings (bungalow) and features shall include;
- Church Tent 30m x 20m
- Children's church 15m x 12m
- 2 Toilets 6m x 3m
- Space for a 500kva Gen set
- Space for parking (As many lots as possible)
- landscaping & aesthetics etc
I have attached a slide to show images and dimensions. Please revert with any clarifications.
Happy contest!!
Habilidades recomendadas
Comentarios del empleador
“Really good work ethic”
![]() slowizzle, Nigeria.
slowizzle, Nigeria.
Principales propuestas de este concurso
-
Chrysalism92 Saudi Arabia
-
archwaleedkhan Pakistan
-
irfanali427 Pakistan
-
Scalerule Kenya
-
shahidullah79 Bangladesh
-
archwaleedkhan Pakistan
-
shahidullah79 Bangladesh
-
irfanali427 Pakistan
-
irfanali427 Pakistan
-
shahidullah79 Bangladesh
-
chenkus Peru
-
Paul7127 India
-
chenkus Peru
-
Scai Kenya
-
shahidullah79 Bangladesh
-
FreakyDreamer Turkey
Tablero de aclaración pública
Cómo comenzar con los concursos
-

Publica tu concurso Fácil y rápido
-

Consigue toneladas de propuestas De todo el mundo
-

Elige la mejor propuesta ¡Descarga fácilmente los archivos!


