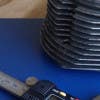2D Manufacturing Layout From Design
- Estado: Closed
- Premio: $125
- Propuestas recibidas: 63
- Ganador: nanangkh
Resumen del concurso
I have a 50' X 150' Building that has been sketched with pencil and paper. I need to turn it into an attractive digital design for a presentation. I need the layout to be oriented the same as the drawing.
Please show measurements of the building 50' x 150'. The opening at the bottom is a garage door 12' x 12', we also need to incorporate a 36" traditional door a few feet to the right of the garage door.
Here are the labels to help you read the hand writing: Paint Booth, Finish Area, Small Parts, Racking, Fork Lift, Assembly of Screws - Lift Dryer Assembly Area, Saw, Weld Table, Hopper Assembly Area, Pre Fabrication Area - Motors & Drives, Compressor, Work Table, Disc Sander, Drill Press, Plasma Cutter, Plasma & Weld Table, Welder.
Looking for this project to be completed asap. Have fun, be creative and make a great design. I am responsive and can reply quickly.
I need the original design files and a png of the completed layout. Thanks
Habilidades recomendadas
Comentarios del empleador
“Excellent work and great communication!”
![]() klobermedic, United States.
klobermedic, United States.
Tablero de aclaración pública
-

prateekbandhu
- 5 años atrás
Do you need #78 ?
- 5 años atrás
-

ArqOrozco
- 5 años atrás
Please review #76
- 5 años atrás
-

nanangkh
- 5 años atrás
I'm working. Please wait. Thanks a lot
- 5 años atrás
-

ArMuhammad
- 5 años atrás
Please review #73
- 5 años atrás
-

prateekbandhu
- 5 años atrás
Working just saw your post.
- 5 años atrás
-

majajni
- 5 años atrás
Please rate entry # 71
- 5 años atrás
-

faisalpasha9090
- 5 años atrás
Kindly check my entry #68 in PNG format.
- 5 años atrás
-

majajni
- 5 años atrás
Sir dont close the project before time working on the design...thanks
- 5 años atrás
-

unitdesignstudio
- 5 años atrás
Please check my new entry #67
- 5 años atrás
-

mdranahasan98
- 5 años atrás
please don't close untill end of the time.
- 5 años atrás
-

mdranahasan98
- 5 años atrás
working,,,,,,
- 5 años atrás
-

mdzafar997
- 5 años atrás
cheek #58
- 5 años atrás
-

Organizador del concurso - 5 años atrás
Drawings can be provided in dwg or dfx. My main concern is the png. The measurements are in feet. There is no elevation involved.
- 5 años atrás
Ver 2 mensajes más
-

bhattiadeelahmad
- 5 años atrás
I can provide you these file dwg and dfx whan you demand me
- 5 años atrás
-

bhattiadeelahmad
- 5 años atrás
And thankx for provide me feedback
- 5 años atrás
-

new1ABHIK1
- 5 años atrás
Check #50 & feedback
- 5 años atrás
-

raqebul
- 5 años atrás
Hello contest owner,please check entry #47
- 5 años atrás
-

OrionShimeles
- 5 años atrás
Dear Contest Holder, please review my submission #43 .
Thank you- 5 años atrás
-

unitdesignstudio
- 5 años atrás
Please check my entry #38
- 5 años atrás
-

ankitas0915
- 5 años atrás
Working, please wait! I'll share the Dwg. PSD and PNG formats.
- 5 años atrás
-

raqebul
- 5 años atrás
please check #28
- 5 años atrás
-

shahidullah79
- 5 años atrás
please check #11 , i have draw by Auto cad,
- 5 años atrás
-

arhabibx
- 5 años atrás
hi dear, please check #10 with description & if you need any change, please inform me... thanks.
- 5 años atrás
-

unitdesignstudio
- 5 años atrás
WORKING PLEASE WAIT
- 5 años atrás
-

magermann
- 5 años atrás
What is the data that needs to be provided? DWG, DFX ?
- 5 años atrás
-

ArqOrozco
- 5 años atrás
Good day. I am interested in the realization of your project.
I only have some doubts:
1. Is the measurement of the area 50x150 meters or inches or feet?
2. Requires only the plant with the distribution or also some elevation.
I await your answers.
Thank you.- 5 años atrás
Cómo comenzar con los concursos
-

Publica tu concurso Fácil y rápido
-

Consigue toneladas de propuestas De todo el mundo
-

Elige la mejor propuesta ¡Descarga fácilmente los archivos!

