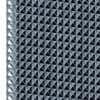
A Foorplan of a property done in auto cad
£20-250 GBP
Pagado a la entrega
We would like a autocad floorplan done of a property, using a scale of 1:20 or 1:50. We will provide a pdf of a basic floor plan, plus measurements for the property and the furniture items
Nº del proyecto: #7156056
Sobre el proyecto
Adjudicado a:
hi, i would like to work with you. I finished 3 similar project on freelancer and by my reviews you can see that employers were satisfied. i would love if you could send me pfd to see what i need to work with and t Más
69 freelancers están ofertando un promedio de £93 por este trabajo
Hello! Interested in your offer, I can get to work immediately. I will be glad to cooperate. Best regards
Hello! I am interested. Please provide your .pdf file to check. Hope to hear from you. Best regards!
Hi there - My name is Imran Ahmad. I’ve read your brief and can see that you’d like to design a house floor plans. My team has 6 years experience in architecture and construction. We provide our services in Master pla Más
Hello , our company providing architectural full solution 2d and 3D Drawing and design, we are expert about color interior and exterior design and drawing please contract with me. thanks. kanikajiban
Hello Sir, I am very interested to do this job. I have enough experience with this field. I think I can successfully done your project. Thanks
Dear I read your request for the autocad drawing services. I have been in autcad eight years of which six years professionally. I worked a variety of projects, from engineering projects (machines, 3D printers Más
Dear sirs, I have more than 17 years experience of designing architecture and landscape architecture, but also, drawing in AutoCAD 2D all of my projects. I do it fast with precise details. Please, let me know if you w Más
Good day, I am looking forward to work with you on your project. I have a civil/structural/architectural engineering back ground. My input into the project will come from all three disciplines thus ensuring that the f Más
I'm a professional in the architectural field for 9 years now. Four of those years has a reliable freelancer. I have done many AutoCad floor plans through my carrer from design development phase to construction phase Más
I have worked in a busy consulting firm and therefore very competent. I prefer you email me the plans in portable document format. Thank you.




















