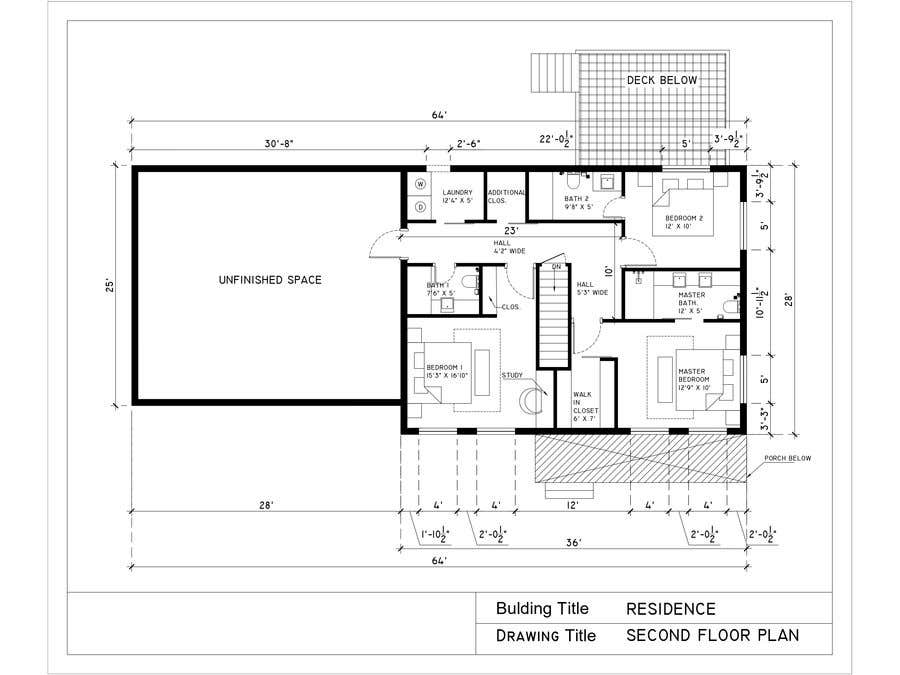Freelancer:
rawatprachi10
Conceptual entry
Hello Sir, Here is a conceptual entry that i've done as per your requirements. I have modified it a bit on SF as per my ideas. The intent of the SF plan is to maximise the usable areas and not waste any space. In bedroom 2, if required i can give a walk in closet before the bath. instead of an add. closet from outside. This is just a conceptual plan from my end and i'm ready to make changes upto your satisfaction. I'm submitting this entry to gaurantee you that i can deleiver as per your requirements. I would also like you to check mu portfolio in my profile for more knowledge of my work. If you are happy with what you have seen so far, do award me the project so that i can go ahead and finish the rest of work . Regards, Prachi






