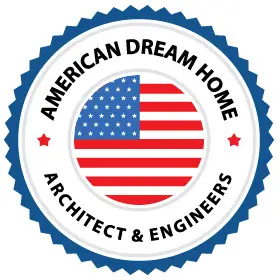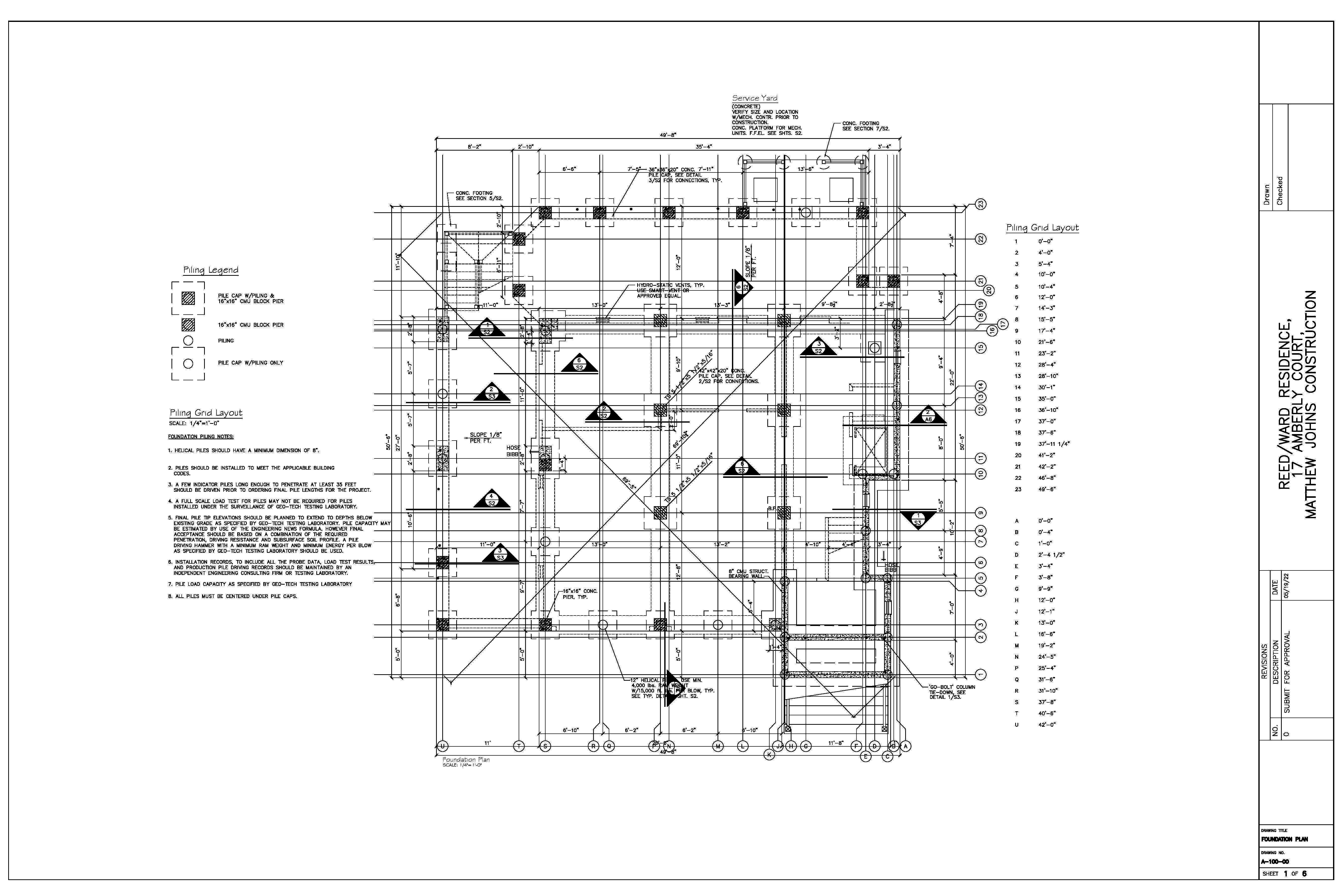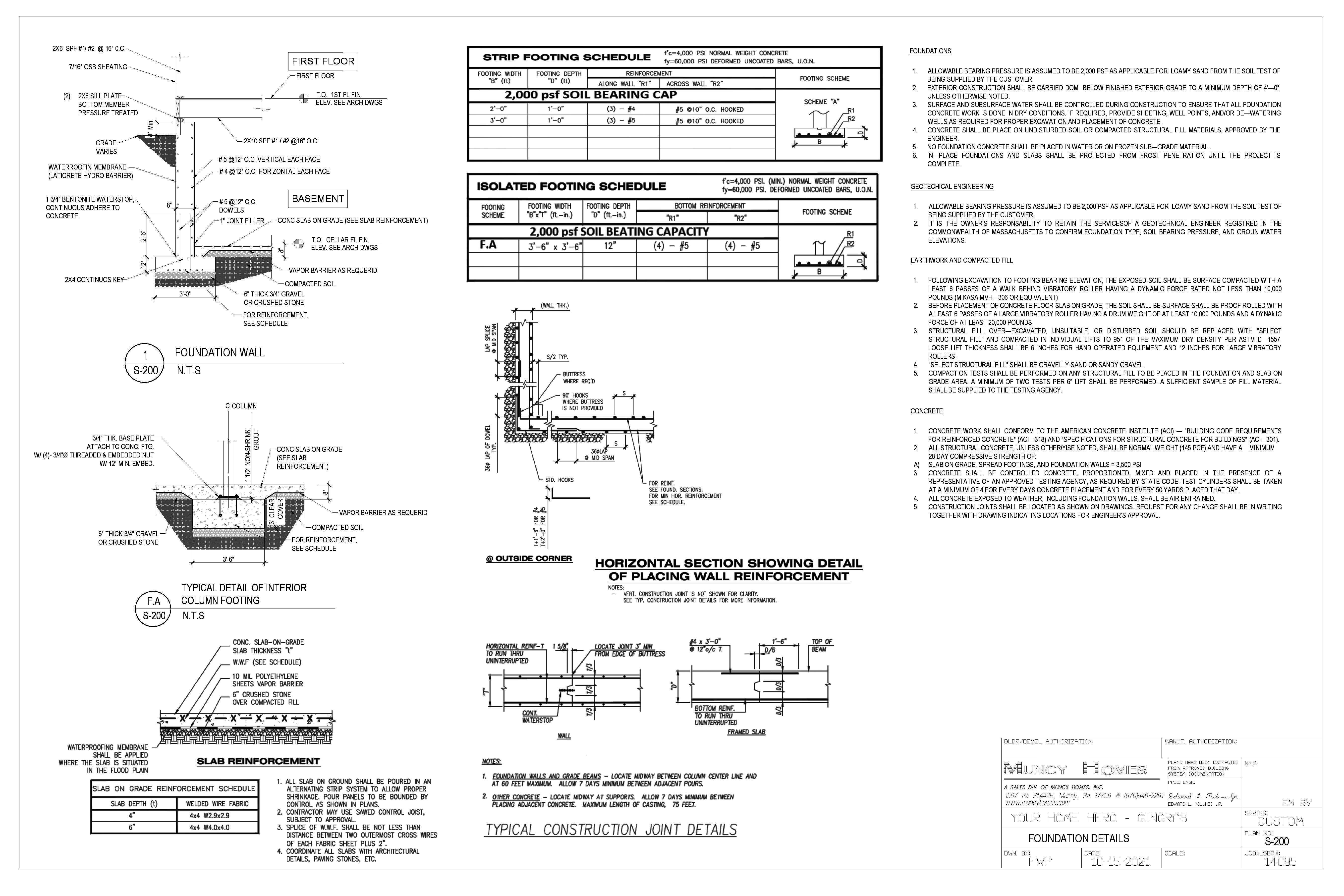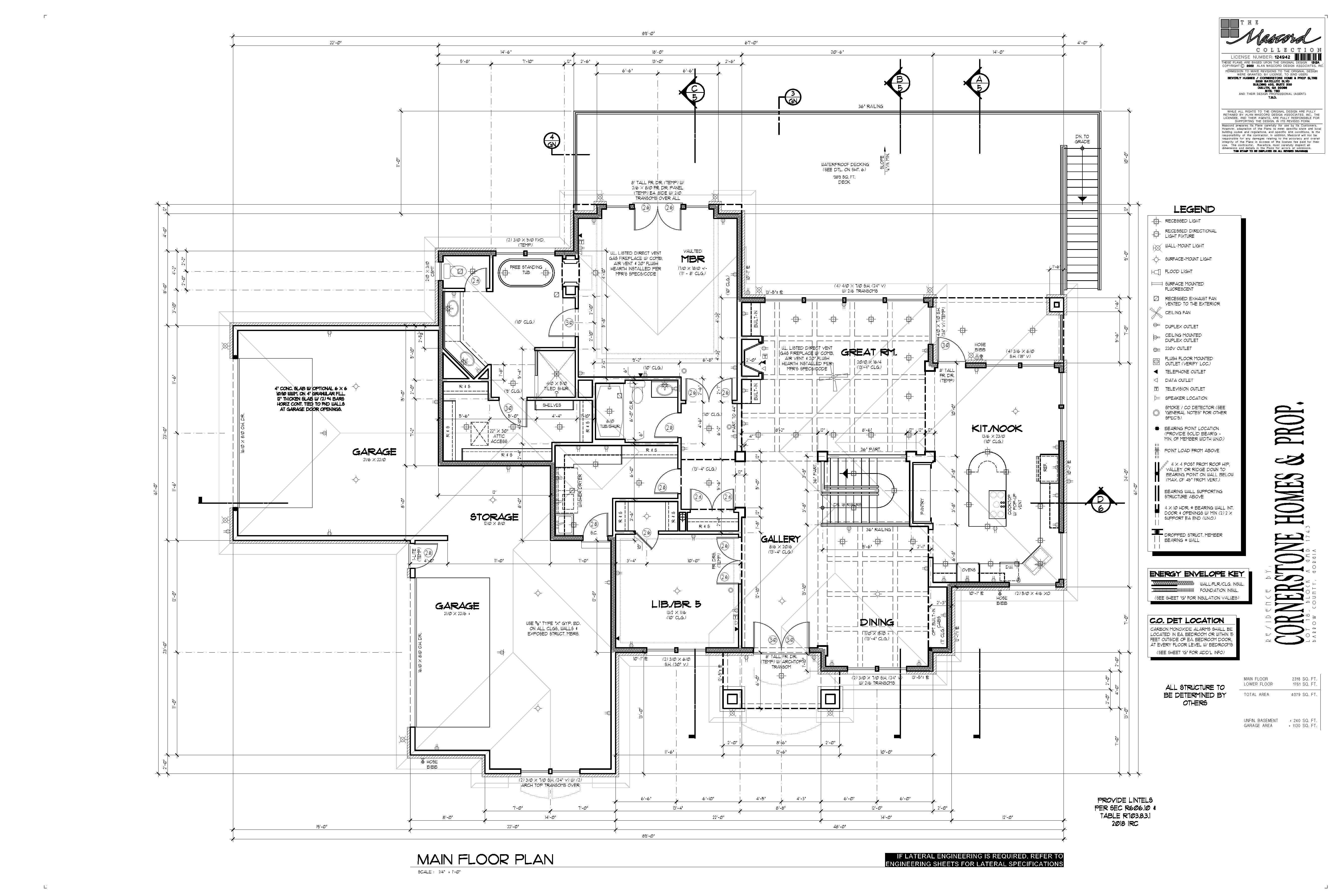
Ahora estás siguiendo a
Error al seguir a usuario.
Este usuario no permite que los usuarios lo sigan.
Ya estás siguiendo a este usuario.
Tu plan de membresía solo permite 0 seguimientos. Mejora tu membresía aquí.
Dejaste de seguir correctamente a
Error al dejar de seguir al usuario.
Has recomendado exitosamente a
Error al recomendar al usuario.
Algo salió mal. Por favor, actualiza la página e intenta de nuevo.
Email verificado correctamente.

$50 USD / hora

dhaka,
bangladesh
$50 USD / hora
Aquí son las 12:36 a. m.
Se unió el marzo 3, 2019
9
recomendaciones
American HomeEngineering
@VisualStudio77
8,3
8,3
66%
66%

dhaka,
bangladesh
96 %
Trabajos finalizados
92 %
Dentro del presupuesto
85 %
A tiempo
7 %
Tasa de recontratación
US Licensed Architect, Structural Engineer- Permit
reseña destacada
"My project was completed on time and they worked with me every step of the way to ensure that I was completely happy about the results. This is who you want working on your architectural plans and projects!"
- Joe L.
Contacta American HomeEngineering sobre tu trabajo
Inicia sesión para comentar cualquier detalle por chat.
Portafolio
Portafolio


USA Autocad Architectural And Engineering Plan Drawing SET

USA Autocad Architectural And Engineering Plan Drawing SET

USA Autocad Architectural And Engineering Plan Drawing SET

USA Autocad Architectural And Engineering Plan Drawing SET

USA Autocad Architectural And Engineering Plan Drawing SET

USA Autocad Architectural And Engineering Plan Drawing SET


Structural Engineering Massachusetts Stamped by Licensed PE

Structural Engineering Massachusetts Stamped by Licensed PE


Georgia, USA Permit Architectural Plan review For Stamp

Georgia, USA Permit Architectural Plan review For Stamp

Georgia, USA Permit Architectural Plan review For Stamp

Georgia, USA Permit Architectural Plan review For Stamp

Georgia, USA Permit Architectural Plan review For Stamp

Georgia, USA Permit Architectural Plan review For Stamp

Georgia, USA Permit Architectural Plan review For Stamp

Georgia, USA Permit Architectural Plan review For Stamp

Georgia, USA Permit Architectural Plan review For Stamp


Exterior Architectural design and 3D visualization

Exterior Architectural design and 3D visualization

Exterior Architectural design and 3D visualization

Exterior Architectural design and 3D visualization


Canadian Code Complete set of Architectural Drawing plans

Canadian Code Complete set of Architectural Drawing plans

Canadian Code Complete set of Architectural Drawing plans

Canadian Code Complete set of Architectural Drawing plans

Canadian Code Complete set of Architectural Drawing plans


USA Architectural stamped drawing for permit.

USA Architectural stamped drawing for permit.

USA Architectural stamped drawing for permit.

USA Architectural stamped drawing for permit.

USA Architectural stamped drawing for permit.


USA Autocad Architectural And Engineering Plan Drawing SET

USA Autocad Architectural And Engineering Plan Drawing SET

USA Autocad Architectural And Engineering Plan Drawing SET

USA Autocad Architectural And Engineering Plan Drawing SET

USA Autocad Architectural And Engineering Plan Drawing SET

USA Autocad Architectural And Engineering Plan Drawing SET


Structural Engineering Massachusetts Stamped by Licensed PE

Structural Engineering Massachusetts Stamped by Licensed PE


Georgia, USA Permit Architectural Plan review For Stamp

Georgia, USA Permit Architectural Plan review For Stamp

Georgia, USA Permit Architectural Plan review For Stamp

Georgia, USA Permit Architectural Plan review For Stamp

Georgia, USA Permit Architectural Plan review For Stamp

Georgia, USA Permit Architectural Plan review For Stamp

Georgia, USA Permit Architectural Plan review For Stamp

Georgia, USA Permit Architectural Plan review For Stamp

Georgia, USA Permit Architectural Plan review For Stamp


Exterior Architectural design and 3D visualization

Exterior Architectural design and 3D visualization

Exterior Architectural design and 3D visualization

Exterior Architectural design and 3D visualization


Canadian Code Complete set of Architectural Drawing plans

Canadian Code Complete set of Architectural Drawing plans

Canadian Code Complete set of Architectural Drawing plans

Canadian Code Complete set of Architectural Drawing plans

Canadian Code Complete set of Architectural Drawing plans


USA Architectural stamped drawing for permit.

USA Architectural stamped drawing for permit.

USA Architectural stamped drawing for permit.

USA Architectural stamped drawing for permit.

USA Architectural stamped drawing for permit.
Comentarios
Cambios guardados
Mostrando 1 - 5 de 50+ reseñas
$2.500,00 USD
CAD/CAM
Structural Engineering
AutoCAD
J

•
$300,00 USD
Building Architecture
3D Rendering
Interior Design
3ds Max
3D Modelling
J

•
$4.900,00 USD
Graphic Design
CAD/CAM
Building Architecture
Civil Engineering
AutoCAD
K

•
$11.100,00 USD
Building Architecture
3D Rendering
AutoCAD
3D Modelling
B

•
$21.600,00 USD
CAD/CAM
Building Architecture
Structural Engineering
AutoCAD
AutoCAD Advance Steel


•
Experiencia
Senior Architect
mar 2017 - feb 2018 (11 meses, 1 día)
Residence Design, Office Design, Retail Shop Design, Restaurant Design, Hospital Design, Club Design, Exhibition Gallery Design, Stall Design and Stage Design with full working drawing and Design related duties assigned by Principal Architect or Management.
Junior Architect
ene 2014 - feb 2016 (2 años, 1 mes)
1.Designs projects and/or review architectural or engineering plans, specifications and contract documents to ensure compliance with government codes, laws and regulations.
2. Prepares and/or review preliminary designs, working drawings, specifications and cost estimates related to the project.
Educación
Bachelor Of Architecture
(5 años)
Contacta American HomeEngineering sobre tu trabajo
Inicia sesión para comentar cualquier detalle por chat.
Verificaciones
Certificaciones
Principales habilidades
Explorar freelancers similares
Explorar galerías similares
¡Invitación enviada correctamente!
¡Gracias! Te hemos enviado un enlace para reclamar tu crédito gratuito.
Algo salió mal al enviar tu correo electrónico. Por favor, intenta de nuevo.
Cargando visualización previa
Permiso concedido para Geolocalización.
Tu sesión de acceso ha expirado y has sido desconectado. Por favor, inica sesión nuevamente.