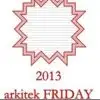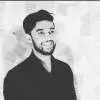
Blueprint design - two partition walls with doors inside small office for building permit
$250-750 USD
Terminado
Publicado hace más de 4 años
$250-750 USD
Pagado a la entrega
Small office (under 1500 square feet) has two glass partition walls inside perimeter of the office. Two glass doors included. Blueprint design needed for city permitting.
ID del proyecto: 22423823
Información sobre el proyecto
45 propuestas
Proyecto remoto
Activo hace 4 años
¿Buscas ganar dinero?
Beneficios de presentar ofertas en Freelancer
Fija tu plazo y presupuesto
Cobra por tu trabajo
Describe tu propuesta
Es gratis registrarse y presentar ofertas en los trabajos
45 freelancers están ofertando un promedio de $374 USD por este trabajo

9,8
9,8

9,8
9,8

8,6
8,6

7,8
7,8

7,3
7,3

7,1
7,1

6,5
6,5

6,9
6,9

6,4
6,4

5,9
5,9

6,2
6,2

5,6
5,6

5,7
5,7

5,6
5,6

5,3
5,3

4,9
4,9

4,6
4,6

3,6
3,6

2,7
2,7

2,4
2,4
Sobre este cliente

San Diego, United States
1
Forma de pago verificada
Miembro desde nov 20, 2019
Verificación del cliente
Trabajos similares
$3000-5000 USD
$50 CAD
$250-750 USD
$1500-3000 USD
$30-250 USD
£20-250 GBP
$5000-10000 USD
$30-250 USD
$20000-50000 USD
min $50 USD / hour
$10-30 USD
$30-250 NZD
$250-750 USD
£10-15 GBP / hour
$250-750 CAD
$10-30 USD
$250-750 USD
€150 EUR
$250-750 USD
$10-30 USD
¡Gracias! Te hemos enviado un enlace para reclamar tu crédito gratuito.
Algo salió mal al enviar tu correo electrónico. Por favor, intenta de nuevo.
Cargando visualización previa
Permiso concedido para Geolocalización.
Tu sesión de acceso ha expirado y has sido desconectado. Por favor, inica sesión nuevamente.














