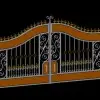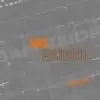
bishop ave
$15-25 USD / hour
Cerrado
Publicado hace más de 9 años
$15-25 USD / hour
I am looking for someone to create cad drawings of a property for a zoning permit change. These drawings would be 2-d and show the current representation of the property and the proposed use. I am capable of giving scaled measurements, but need someone to do the actual drawings.
ID del proyecto: 6712693
Información sobre el proyecto
18 propuestas
Proyecto remoto
Activo hace 9 años
¿Buscas ganar dinero?
Beneficios de presentar ofertas en Freelancer
Fija tu plazo y presupuesto
Cobra por tu trabajo
Describe tu propuesta
Es gratis registrarse y presentar ofertas en los trabajos
18 freelancers están ofertando un promedio de $17 USD /hora por este trabajo

7,1
7,1

6,6
6,6

6,0
6,0

5,7
5,7

4,0
4,0

4,4
4,4

0,0
0,0

0,0
0,0

0,0
0,0

0,0
0,0

0,0
0,0

0,0
0,0

0,0
0,0

0,0
0,0

0,0
0,0

0,0
0,0
Sobre este cliente

Suez, Egypt
0
Miembro desde nov 9, 2014
Verificación del cliente
Trabajos similares
$250-750 CAD
$10-30 AUD
$250-750 USD
$750-1500 USD
₹250000-500000 INR
$8-15 USD / hour
₹12500-37500 INR
$3000-5000 USD
₹5000 INR
$250-750 CAD
₹1500-12500 INR
$30-250 USD
$1500-3000 CAD
$250-750 USD
$30-250 USD
$500-2000 USD
$30-250 USD
₹1250-2500 INR / hour
€8-30 EUR
$1500-3000 USD
¡Gracias! Te hemos enviado un enlace para reclamar tu crédito gratuito.
Algo salió mal al enviar tu correo electrónico. Por favor, intenta de nuevo.
Cargando visualización previa
Permiso concedido para Geolocalización.
Tu sesión de acceso ha expirado y has sido desconectado. Por favor, inica sesión nuevamente.











