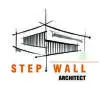
3D modelling of Home needed on Google sketchup
₹1500-12500 INR
Cerrado
Publicado hace más de 2 años
₹1500-12500 INR
Pagado a la entrega
Need for an upcoming property :
1. Detail Floor plan
2. Furniture placing plan
3. Elevation design
4. 3d Views , interior exterior.
5. 3d walkthrough video
6. Footing plan
7. Electrical
8. Plumbing
9. Tiling
10. Structural engineering drawings
Main construction Area is : 26 ft width x 50 ft length, with a separate swimming pool of 24 ft x26 ft..
ground floor, 1st floor & roof needed.
Additionally, a 20 ft x25 ft hall's 1st floor need to be designed too
IN attachments : LIGHT GREEN LINE SI THE EXTERNAL BOUNDARY
NO CONSTRUCTION, AFTER RED LINE
ONLY SERIOUS FREELANCERS, WHO ARE NOT OCCUPIED FULLY..MUST BID.
ID del proyecto: 31550151
Información sobre el proyecto
23 propuestas
Proyecto remoto
Activo hace 2 años
¿Buscas ganar dinero?
Beneficios de presentar ofertas en Freelancer
Fija tu plazo y presupuesto
Cobra por tu trabajo
Describe tu propuesta
Es gratis registrarse y presentar ofertas en los trabajos
23 freelancers están ofertando un promedio de ₹13.290 INR por este trabajo

6,8
6,8

5,4
5,4

4,8
4,8

4,2
4,2

4,2
4,2

0,5
0,5

0,5
0,5

0,0
0,0

0,0
0,0

0,0
0,0

0,0
0,0

0,0
0,0

0,0
0,0

0,0
0,0

0,0
0,0
Sobre este cliente

DEHRADUN, India
9
Forma de pago verificada
Miembro desde ago 13, 2021
Verificación del cliente
Otros trabajos de este cliente
₹1500-12500 INR
₹1500-12500 INR
₹1500-12500 INR
₹600-1500 INR
₹12500-37500 INR
Trabajos similares
$500 USD
$30-250 CAD
₹600-1500 INR
$30-250 USD
$750-1500 NZD
€500 EUR
£5-10 GBP / hour
min $50000 USD
$250-750 USD
$30-250 CAD
$30-250 USD
$8-15 USD / hour
₹1500-12500 INR
€6-12 EUR / hour
₹1500-12500 INR
£10-20 GBP
$750-1500 USD
$30-250 USD
$30-250 USD
₹12500-37500 INR
¡Gracias! Te hemos enviado un enlace para reclamar tu crédito gratuito.
Algo salió mal al enviar tu correo electrónico. Por favor, intenta de nuevo.
Cargando visualización previa
Permiso concedido para Geolocalización.
Tu sesión de acceso ha expirado y has sido desconectado. Por favor, inica sesión nuevamente.



